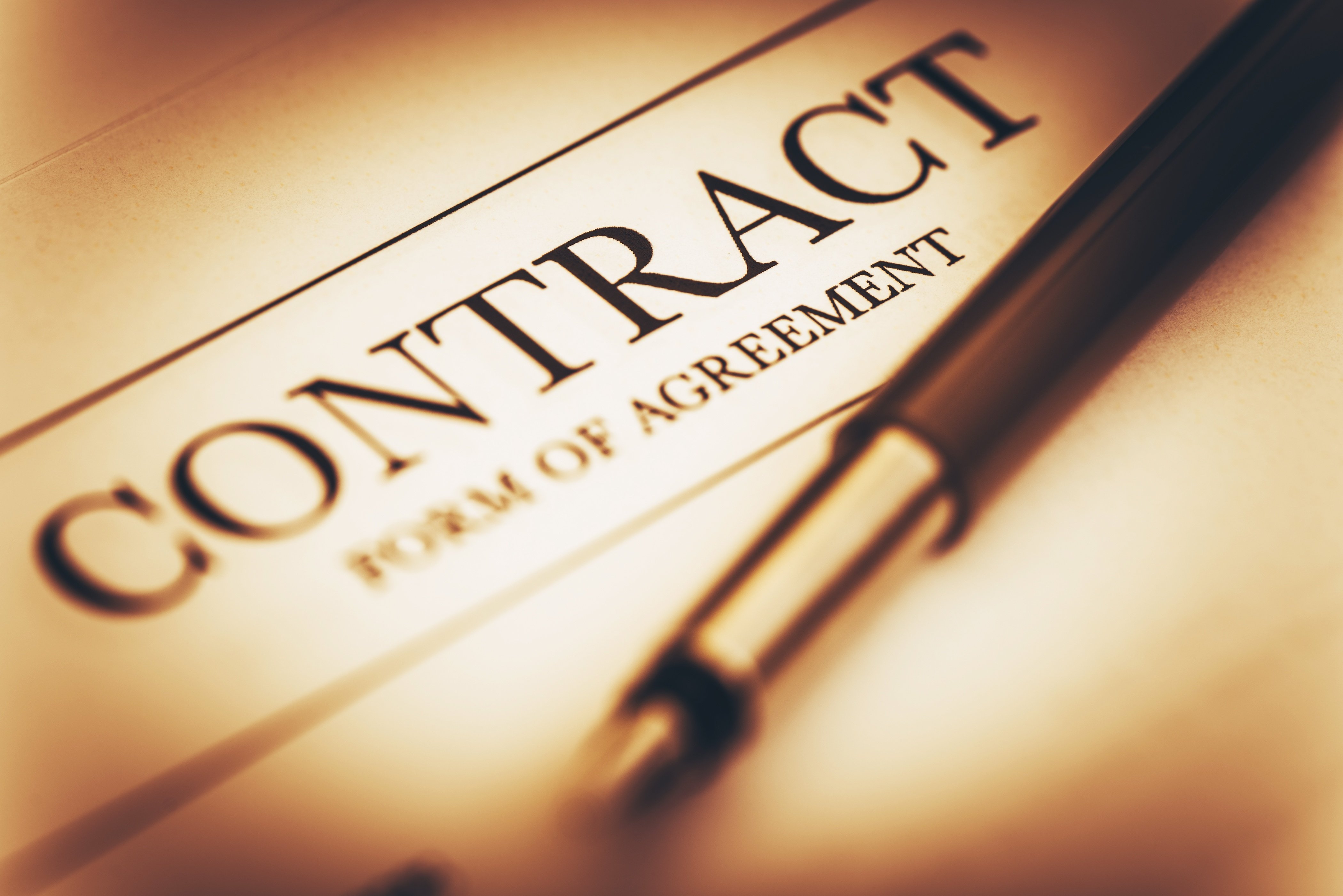Lease - 范本
ONE HANOVER PARK
LEASE AGREEMENT
全文目录如下:
详细内容见附件
1. Definitions and Basic Provisions
2. Lease of Premises; Parking Privileges; Sign Rights
7. Installation of Improvements; ADA Compliance
9. Limited Right to Calculate Rentable Space; Subsequent Liquidation
11. Alterations and Additions by Tenant; Security System; Rooftop Satellite Dish
12. Entry for Repairs and Inspection
15. Laws and Regulations; Rules of the Building
16. Indemnity, Liability and Loss or Damage
25. Transfer of Landlord's Rights
28. Landlord's Lien and Security Interest
30. Joint and Several Liability
34. Lease Certificates; Financial Statements
35. Limitation of Landlord Liability
40. No Third Party Beneficiary
43. Applicable Law; Consent to Jurisdiction
44. Entire Agreement; No Warranties
45. NO IMPLIED REPRESENTATIONS
46. Effective Date; Counterparts; Telecopy Transmission
Exhibits and Rider
Exhibit A: Legal Description of the Land
Exhibit B: Floor Plan of the Premises
Exhibit C: Parking Privileges
Exhibit D: Leasehold Improvements Agreement
Exhibit E: Building Rules and Regulations
Exhibit F: Brokerage Agreement with Cawley International
Rider No. 1: Tenant's Option to Renew
LEASE AGREEMENT
THIS LEASE AGREEMENT (this "Lease") is entered into by the Landlord and Tenant hereinafter named.
1. Definitions and Basic Provisions. The terms defined below shall have the respective meanings stated when used elsewhere in this Lease, and such terms and the following basic provisions constitute an integral part of this Lease:
(a) "Landlord": INTERVEST-PARKWAY, LTD., a Texas limited partnership.
(b) "Tenant": ENTRUST, INC., a Maryland corporation.
(c) "Premises": certain space in an office building owned by Landlord (the "Building") known as One Hanover Park, located at 16633 Dallas Parkway (sometimes also referred to as "North Dallas Parkway"), in the Town of Addison, Texas, on a 5.692-acre tract of land (the "Land") situated in the Town of Addison, Dallas County, Texas, described on Exhibit A attached hereto and made a part hereof for all purposes. The Premises is to be located on the eighth (8th) floor of the Building, being referred to as Suite 800 and being all of the Rentable Space on the eighth floor, and as shown on the floor plan attached hereto as Exhibit B and made a part hereof for all purposes. Subject to Paragraph 9 below, the parties hereby agree that for purposes of this Lease the Premises shall contain approximately 25,251 square feet of Rentable Space (as defined below), and that there shall be approximately 195,194 square feet of Rentable Space in the Building.
(d) "Lease term": a period of eighty-six (86) months, commencing on the later of January 1, 2002, or fifteen (15) days after the Substantial Completion of the Landlord's Work described in Paragraph 1 (b) of the Leasehold Improvements Agreement attached hereto as Exhibit D (the later of such alternatives being hereinafter referred to as the "Commencement Date").
(e) "Base Rental": Subject to Paragraph 4 of this Lease, the Base Rental shall be as follows:
|
|
Annual Base Rental Per Square Foot of Rentable Space |
|
|
1 and 2 |
zero |
-0- |
|
3- 26 |
$24.50 |
$51,554.12 |
|
27- 62 |
$25.50 |
$53,658.37 |
|
after 62 |
$26.50 |
$55,762.62 |
附件:



